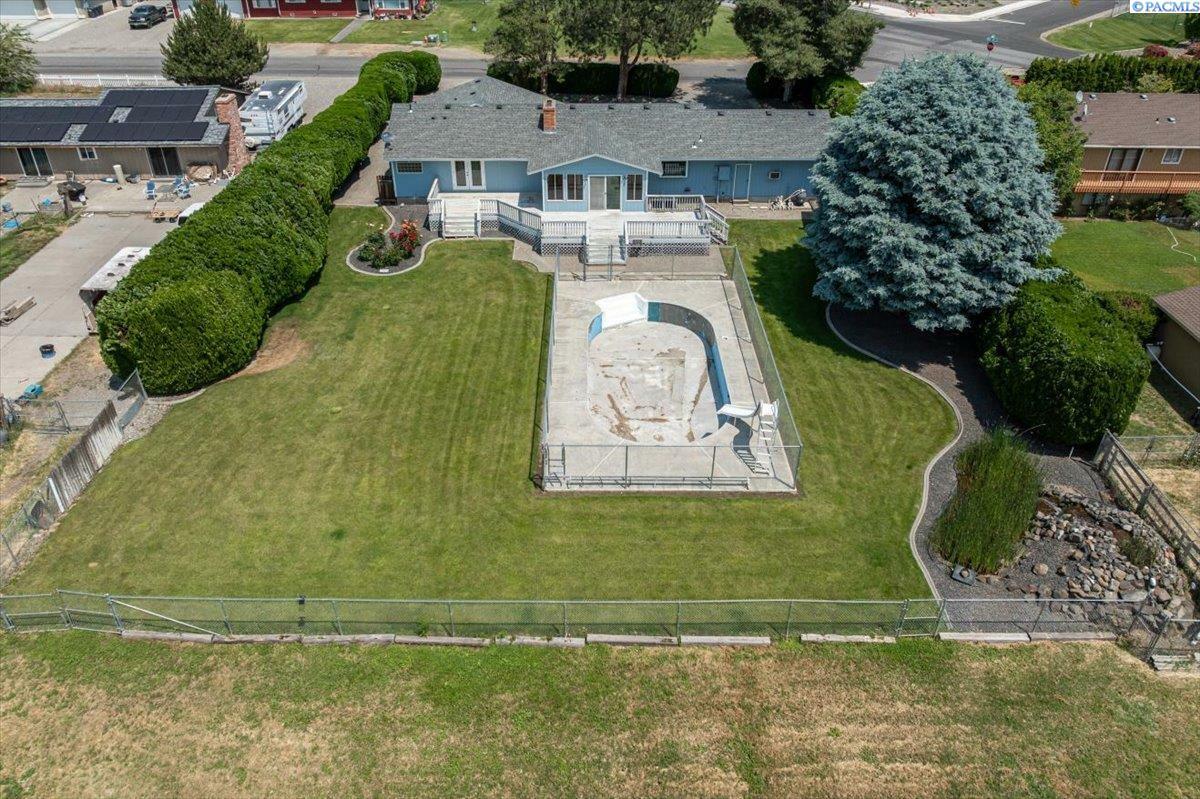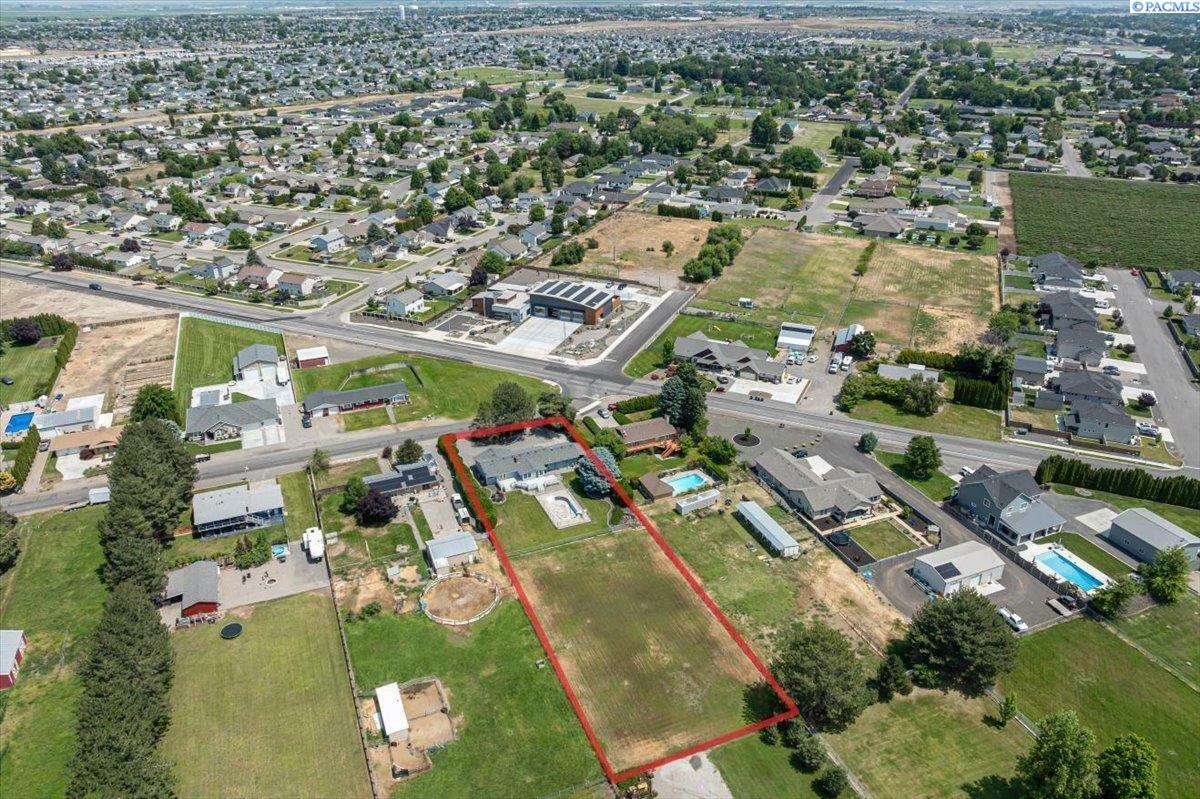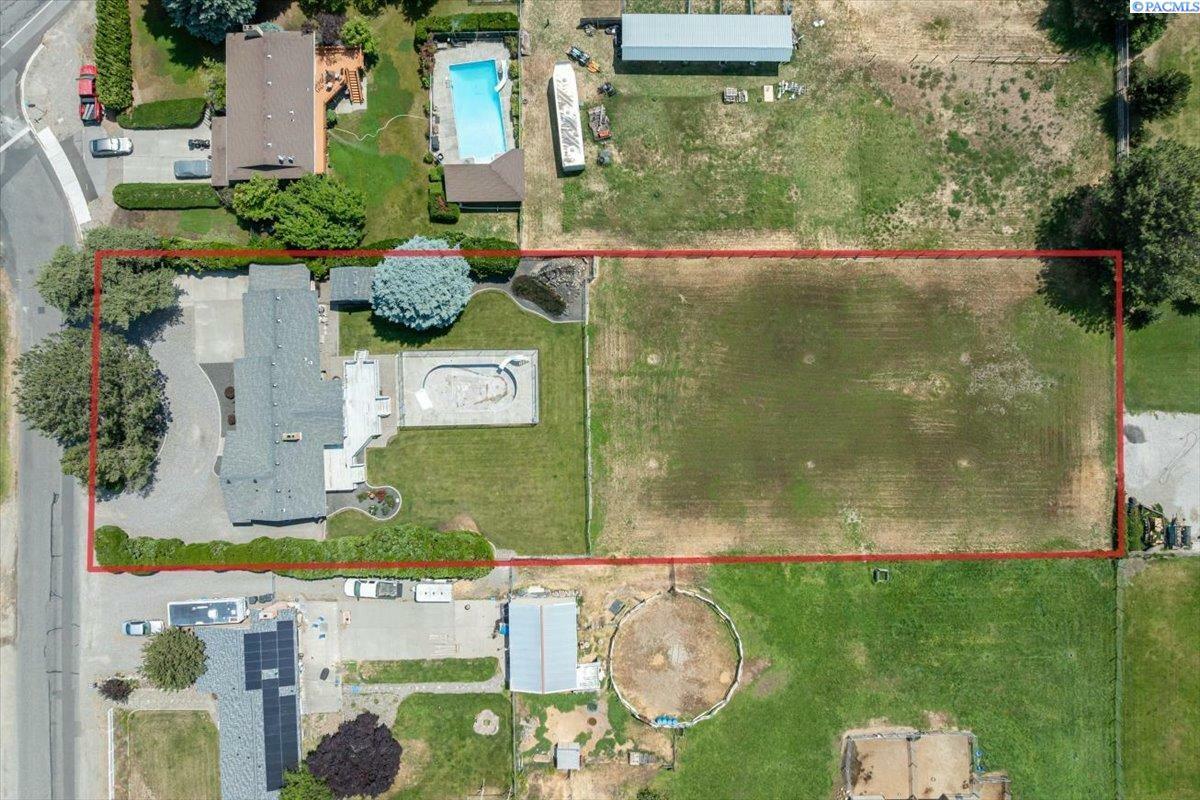


Listing Courtesy of: PACMLS / Windermere Group One/Tri-Cities, Inc. / Chelsea Garza
10012 Maple Dr. Pasco, WA 99301
Active (48 Days)
$575,000
OPEN HOUSE TIMES
-
OPENSat, Jul 2611:30 am - 1:00 pm
-
OPENSun, Jul 272:00 pm - 3:30 pm
Description
MLS# 284785 Bring your dreams and make them into reality! This rambler basement home offers tons of potential! Property is being sold AS IS—a fantastic opportunity for investors, renovators, or buyers looking to add their own touch. This home is located in an established and desirable neighborhood. Spacious 4-bedroom, 3-bathrooms, 2 living spaces, and a mini kitchen in the basement- oh, and bring your wine collection, we've got a room for that too! Situated on a generous 1 acre+ lot, this property offers a 2-car attached garage that can be heated/cooled, additional side carport space, and open RV parking & a 30amp plug—ideal for all your vehicles and recreational needs. The home features a functional floor plan and great bones, ready for your personal updates and improvements. Outside, enjoy the privacy provided by mature landscaping that borders most of the property. There's room for animals, gardens, or outdoor projects, and a pool that needs repair but holds great potential for future enjoyment. Don’t miss this chance to create your dream home in a beautiful, spacious setting. Bring your vision and make it your own! Call your favorite Realtor for a private showing!
MLS #:
284785
284785
Taxes
$5,243(2025)
$5,243(2025)
Lot Size
1.02 acres
1.02 acres
Type
Single-Family Home
Single-Family Home
Year Built
1976
1976
School District
Pasco
Pasco
County
Franklin County
Franklin County
Listed By
Chelsea Garza, Windermere Group One/Tri-Cities, Inc.
Source
PACMLS
Last checked Jul 24 2025 at 9:31 AM GMT+0000
PACMLS
Last checked Jul 24 2025 at 9:31 AM GMT+0000
Bathroom Details
- Full Bathrooms: 3
Interior Features
- Bath - Continental
- Bath - Master
- Breakfast Bar
- Dining - Kitchen/Combo
- Room - Bonus
- Room - Family
- Master - Main Level
- Walk-In Closet(s)
- Entrance Foyer
- Kitchen Island
- Room - Sunken Living Room
- Laminate Counters
- Second Kitchen
- Room - Sunroom
- Vaulted Ceiling(s)
- Storage
- Utility Closet
- Ceiling Fan(s)
- Utility Sink
- Appliances-Electric
- Dishwasher
- Oven
- Range
- Windows: Window Coverings
- Windows: Double Pane Windows
- Windows: Windows - Metal
- Windows: Windows - Vinyl
Lot Information
- Animals Allowed
- Located In City Limits
- Plat Map - Approved
Property Features
- Fireplace: 2
- Fireplace: Basement
- Fireplace: Wood Burning
- Foundation: Concrete Perimeter
Heating and Cooling
- Electric
- Heat Pump
- Central Air
Basement Information
- Yes
- Finished
- Full
- Windows - Egress
Pool Information
- In Ground
- Vinyl Liner
Flooring
- Carpet
- Laminate
- Other
Exterior Features
- Roof: Composition
Utility Information
- Utilities: Cable Connected, Electricity Connected
- Sewer: Septic Tank
Garage
- Attached Garage
Parking
- Attached
- 2 Car
- Garage Door Opener
- Rv Access/Parking
- Carport
- Total: 2
Stories
- 1
Living Area
- 3,212 sqft
Location
Listing Price History
Date
Event
Price
% Change
$ (+/-)
Jul 21, 2025
Price Changed
$575,000
-2%
-13,000
Jun 06, 2025
Original Price
$588,000
-
-
Estimated Monthly Mortgage Payment
*Based on Fixed Interest Rate withe a 30 year term, principal and interest only
Listing price
Down payment
%
Interest rate
%Mortgage calculator estimates are provided by Windermere Real Estate and are intended for information use only. Your payments may be higher or lower and all loans are subject to credit approval.
Disclaimer: IDX information is provided exclusively by PACMLS for consumers' personal, non-commercial use, that it may not be used for any purpose other than to identify prospective properties consumers may be interested in purchasing. Data is deemed reliable but is not guaranteed accurate by the MLS.