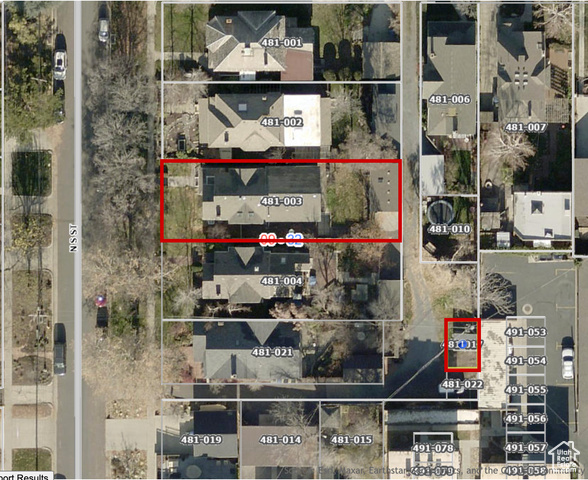
Listing Courtesy of: UTAH REAL ESTATE / City Lights Real Estate, LLC
78 N S St E Salt Lake City, UT 84103
Active (1 Days)
$985,000
MLS #:
2090193
2090193
Taxes
$4,800
$4,800
Lot Size
5,227 SQFT
5,227 SQFT
Type
Single-Family Home
Single-Family Home
Year Built
1898
1898
Views
False
False
School District
Salt Lake
Salt Lake
County
Salt Lake County
Salt Lake County
Community
Avenues
Avenues
Listed By
Mario Quintero, City Lights Real Estate, LLC
Source
UTAH REAL ESTATE
Last checked Jun 8 2025 at 12:21 AM GMT+0000
UTAH REAL ESTATE
Last checked Jun 8 2025 at 12:21 AM GMT+0000
Bathroom Details
- Full Bathrooms: 2
- Half Bathroom: 1
Interior Features
- Bath: Primary
- Bath: Sep. Tub/Shower
- Closet: Walk-In
- Den/Office
- Disposal
- French Doors
- Jetted Tub
- Range/Oven: Free Stdng.
- Vaulted Ceilings
- Appliance: Dryer
- Appliance: Refrigerator
- Appliance: Washer
- Laundry: Gas Dryer Hookup
- Windows: Part
- Windows: Plantation Shutters
Subdivision
- Avenues
Lot Information
- Curb & Gutter
- Fenced: Full
- Sidewalks
- Sprinkler: Auto-Full
- Vegetation: Fruit Trees
- Vegetation: Landscaping: Full
- Vegetation: Mature Trees
Property Features
- Curb & Gutter
- Fenced: Full
- Sidewalks
- Sprinkler: Auto-Full
Heating and Cooling
- Forced Air
- Gas: Central
- Central Air
Basement Information
- Partial
Flooring
- Carpet
- Hardwood
- Tile
Exterior Features
- Roof: Asphalt
Utility Information
- Utilities: Natural Gas Connected, Electricity Connected, Sewer Connected, Sewer: Public, Water Connected
- Sewer: Sewer: Connected, Sewer: Public
School Information
- Elementary School: Wasatch
- Middle School: Bryant
- High School: West
Garage
- Garage
Parking
- Parking: Uncovered
Stories
- 3
Living Area
- 3,017 sqft
Location
Estimated Monthly Mortgage Payment
*Based on Fixed Interest Rate withe a 30 year term, principal and interest only
Listing price
Down payment
%
Interest rate
%Mortgage calculator estimates are provided by Windermere Real Estate and are intended for information use only. Your payments may be higher or lower and all loans are subject to credit approval.
Disclaimer: Copyright 2025 Utah Real Estate MLS. All rights reserved. This information is deemed reliable, but not guaranteed. The information being provided is for consumers’ personal, non-commercial use and may not be used for any purpose other than to identify prospective properties consumers may be interested in purchasing. Data last updated 6/7/25 17:21

Description